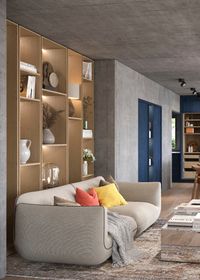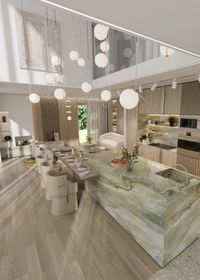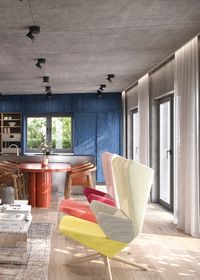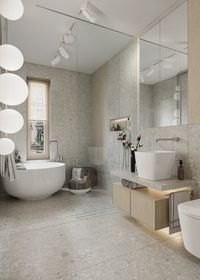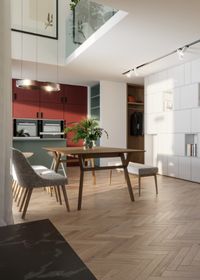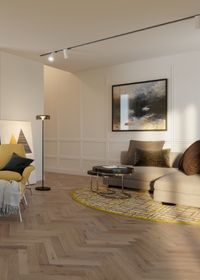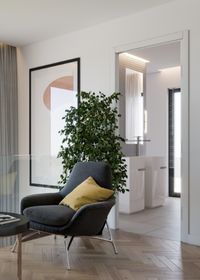PRIVATE SPACES
Eine Doppelhaushälfte für ein design- und sportbegeistertes Paar in Hamburg mit Fokus auf das Gestaltungskonzept, Farben/Materialien und funktionale Bauweise. Für das Gestaltungskonzept habe ich die grundlegenden Fakten ausgewertet, die Bedürfnisse des jungen Paares mit gestalterischen Aspekten verglichen und die Visualisierung zum besseren Verständnis der Atmosphäre erstellt. Die Grundidee war, dem Paar einen offenen, modernen und lichtdurchfluteten Wohnraum mit verstecktem Stauraum und einer aufgeräumten Optik zu bieten. Ein verspielter Farbeindruck mit einer schönen Vielfalt an Materialien und ikonischen Möbelstücken - das ist die Grundidee meines Konzepts. Das Herzstück ist die Küche mit einer Edelstahlinsel und einem auffälligen Tisch. Die großen Fenster zum Garten hin schaffen eine offene und lichtdurchflutete Atmosphäre. Die Wandflächen aus Sichtbeton unterstützen den modernen Charakter und lassen die Farben der einzelnen Möbel und Einrichtungsgegenstände umso mehr leuchten.
A semi-detached house for a couple with a great interest in design and sports in Hamburg with a focus on the design concept, colors / materials and functional construction. For the design concept I evaluated the basic facts, compared the needs of the young couple with design aspects and created the visualization to better understand the atmosphere.The basic idea was to give the couple an open, modern and light-filled living space with hidden storage and an uncluttered look. A playful color impression with a beautiful variety of materials and iconic furniture pieces - this is the basic idea of my concept. The centerpiece is the kitchen with a stainless steel island with an eye-catching table. The large windows facing the garden create an open and light-filled atmosphere. The wall surfaces made of exposed concrete support the modern character and let the colors of the individual furniture and fixtures shine all the more.
Eine Doppelhaushälfte für ein Paar mit zwei Kindern in Hamburg mit dem Fokus auf das Designkonzept, Farben / Materialien und funktionale Konstruktion. Die Idee war, der Familie einen gemütlichen und warmen, einladenden Wohnraum mit viel Licht und einem schlichten Erscheinungsbild zu geben. Ein gedämpfter Farbeindruck mit einer schönen Vielfalt an Materialien und ikonischen Möbelstücken - das ist der Grundgedanke meines Konzepts. Herzstück ist die Kücheninsel mit einem angeschlossenen Tisch. Die Verbindung von Erdgeschoss und Obergeschoss durch die Öffnung der Decke schafft eine offene und großzügige Atmosphäre. Ein maßgefertigter Kronleuchter mit verschiedenen Einzelformen sorgt für einen einzigartigen Eindruck und verschiedene Lichtszenarien.
A semi-detached house for a couple with two children in Hamburg with the focus on the design concept, colors / materials and functional construction. The idea was to give the family a cozy and warm welcoming living space with a lot of light and a sleek appearance. Toned down color impression with a nice variety of materials and iconic furniture pieces - this is the rationale of my concept. Centerpiece is the kitchen island with an ongoing table. The connection of ground floor and first floor by opening the ceiling will create an open and spacious atmosphere. A custom-made chandelier with several different single shapes will give a unique impression and various light scenarios.
HOMES WITH SOUL.
Viel Wohnraum für die ganze Familie – mit der Möglichkeit die zweite Seite als Wohneinheit und das Dachgeschoss zusätzlich als separate Ferienwohnung zu vermieten. Ein offener, heller Wohn- und Essbereich mit einer Galerieöffnung in das Obergeschoss ist der Mittelpunkt des Doppelhauses. Hier trifft sich die Familie zum gemeinsamen Frühstücken oder für gemütliche TV-Abende. Die Doppelhaushälfte mit ihrer großzügigen Wohnfläche und den großflächigen Fenstern bietet den Wohnkomfort eines Einfamilienhauses und nutzt zeitgleich die Vorteile der Doppelhausbauweise. Die individuelle Aufteilung und der bedürfnisorientierte Innenausbau lässt eine spätere Nutzung als Mehrgenerationenhaus mit Einliegerwohnung im Dachgeschoss zu.
Plenty of living space for the whole family - with the possibility of renting out the second side as a residential unit and the attic additionally as a separate vacation apartment. An open, bright living and dining area with a gallery opening into the upper floor is the center of the semi-detached house. Here the family meets for breakfast together or for cozy TV evenings. The semi-detached house with its generous living space and large windows offers the living comfort of a single-family house and at the same time uses the advantages of the semi-detached house construction. The individual layout and the need-oriented interior design allows a later use as a multi-generation house with granny apartment in the attic.
